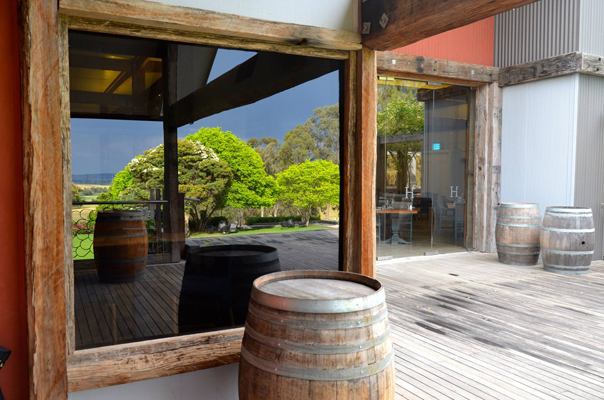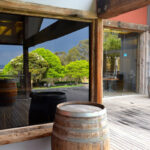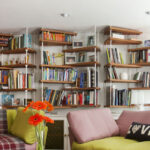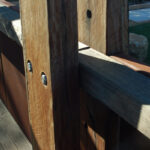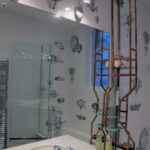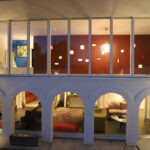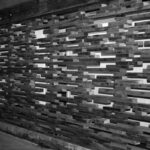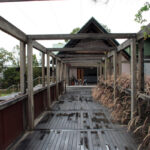Here are links to projects which showcase sustainability and low carbon design:
3x houses in Northants
Eco Hotel in Ethiopia
The Earth Building – part of the Kingsley School Earth Centre
House in North Devon – Passive solar design was at the forefront of this proposal. We designed a hybrid ‘trombe wall’ and ‘trombe floor’ from a dark finished high thermal mass wall and floor which receive winter sun and radiate heat at night. In the summer, solar shading is provided by the over-sailing roof and any uncomfortably hot internal temperatures are moderated and cooled by the same thermal mass floor and wall.
Here are links to specific projects which showcase creatively recycled elements:
Winery, restaurant & landscape in Australia – Huge bridge timbers were used to form structures, frames and cladding in new wine tasting, restaurant and landscaped areas. Barrel racks were used to form balustrade posts and wall screens. Even the curved pieces of old broken apart oak barrels formed acoustic ceiling screens and solar shading louvers.
House in SW1 – An unwanted and ‘illegal’ timber and steel spiral stairs was re-used to form new bookshelves hung from the ceiling. 90% of the unwanted copper pipework, valves and taps were formed into quirky kitchen and bathroom shelves.
James Barnett has studied sustainable design in great detail and among the specific projects listed above has produced formal studies of solar shading in tropical climates and passive solar design in the UK.

