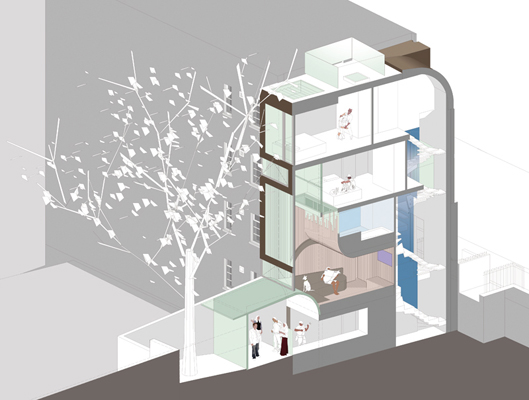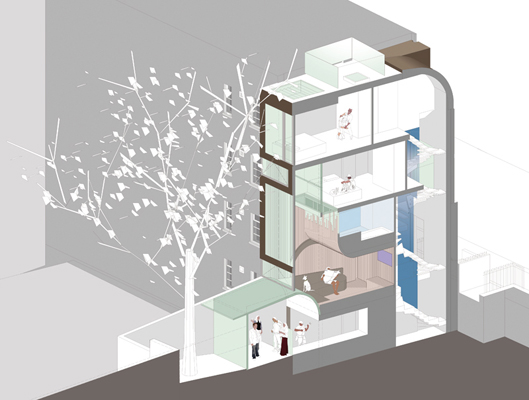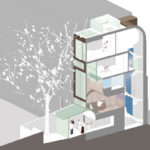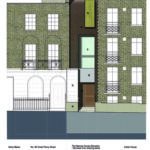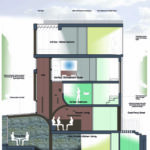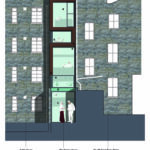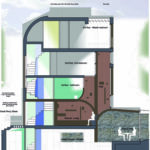London WC1
An exciting but, at the time of writing, un-built design for one of London’s narrowest sites. The new house had to incorporate two bedrooms, bathrooms and living, kitchen and dining areas over 5 storeys. Planning and Building Control approval was secured despite the house being 2.1 metres wide at its narrowest point. The house design uses ingenious ways to maximise daylight with a sculptural triple height void and clever window positioning to create an increased feeling of space.
On this project James Barnett was the project designer in conjunction with Fereday Pollard Architects.

