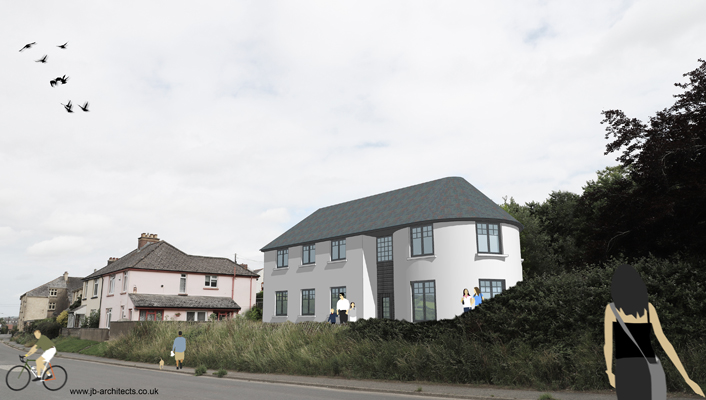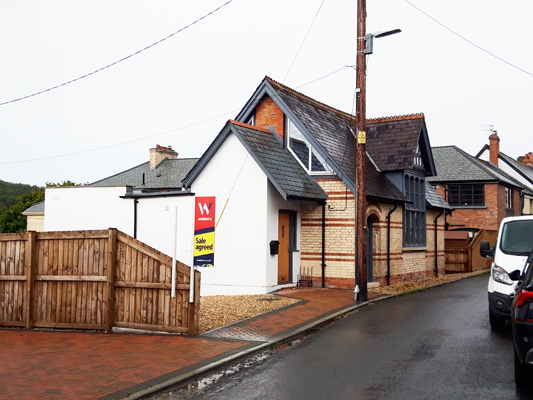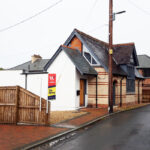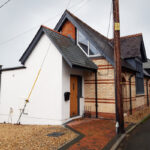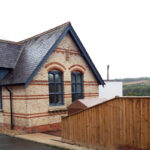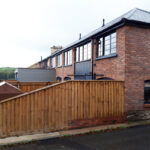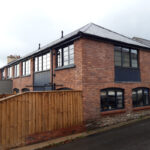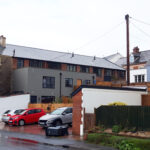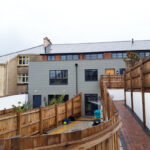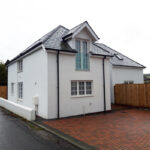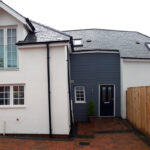Bishops Tawton, North Devon
From 2018 to 2020 JB Architects gained planning permission for 6x dwellings on 3x sites in the Bishops Tawton conservation area.
1x 2x bed house converted from a Victorian Reading Room off Village Street. This was extended to leave the main form and shape of the Reading Rooms unsubdivided. There is a glorious double height living, kitchen dining space. This house is fully accessible. Complete and inhabited.
3x 3x bed Houses converted from a historic agricultural workshops. We extended on the most important building remaining on this ex-industrial site. Complete and inhabited.
1x 4x bed new house accessed off Village Street. This house is fully accessible with a bedroom downstairs. Complete and inhabited.
1x 4x bed new house on the very prominant corner site seen when arriving from the south. Access is off Village Street. There is a circular kitchen/ gining space and master bedroom above which addresses the ‘gate house’ to the village aspect of the triangular corner site. This house is fully accessible with a bedroom downstairs. Under construction – ground floor level.

