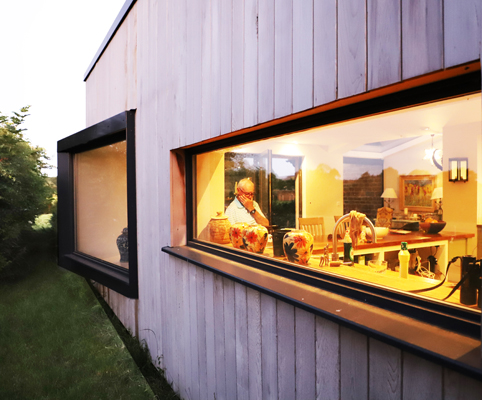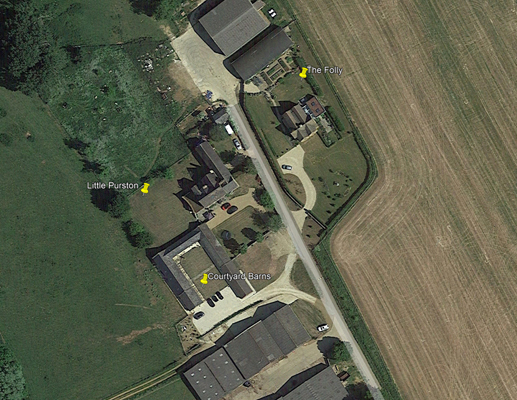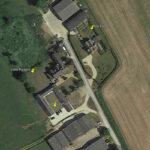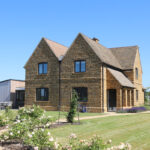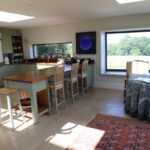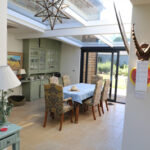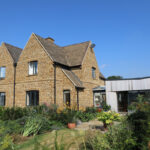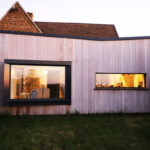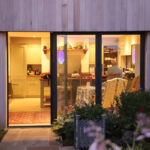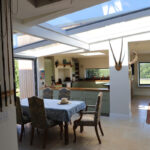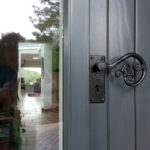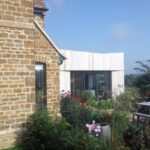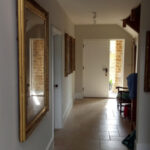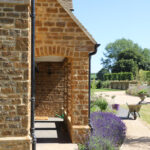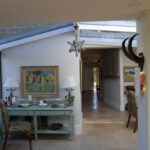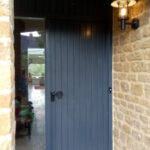Northamptonshire
This is a new build replacement dwelling to an existing double gabled farm cottage which has been doubled in size from before to make it a 4x bedroom, 3x reception room house. The clients were down sizing from their Jacobean Grade 2 listed 13x bedroom Manor and enormous garden so aspects of that style, culture and decoration had to be re-conceptualized into a 21st century new build with its contemporary approach to light and use of technology.
The house is organised about an entrance axis and a variety of theatrical spaces; from an arched entrance portico, intimate hall, to a double height space and balcony above, through a dining area open to the sky and two sides of the garden and culminating in a bay window and seat cantilevering out over a field with a soulful rural view in the background. The mass of the previous cottage was extended to the rear to accommodate the back of house elements of the utility room, WC and larder with a 4th bedroom upstairs. There is a downstairs bedroom for ease of access. A contemporary side extension, clad in SiooX impregnated cedar, was added to house the open plan kitchen, dining and day areas and this is separated from the stone element by a triple glazed glass link which has been designed to use the main house itself to minimize summer over heating whilst letting in lower winter sun. There are excellent views in 3x orientations. The house benefits from mechanical ventilation with a heat exchanger, an airsource heat pump and extensive wind power. We also designed the bespoke front door ironmongery.
Built by Andrew Mobley Construction

