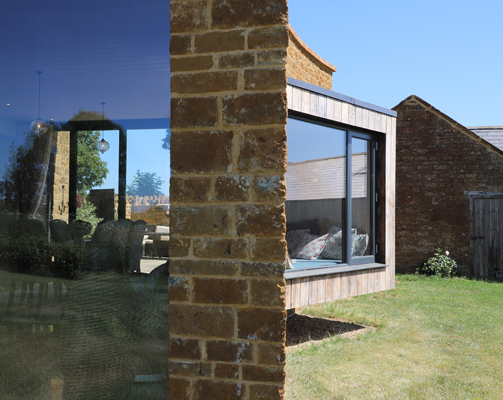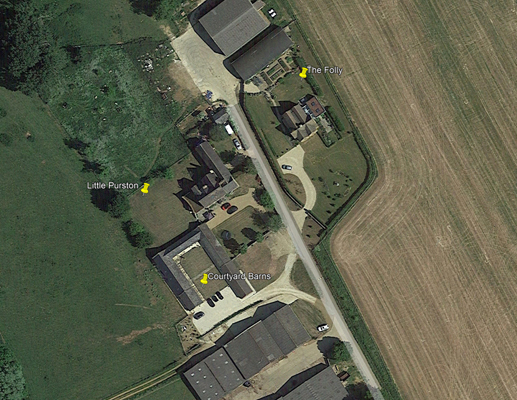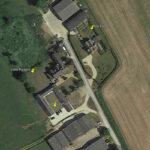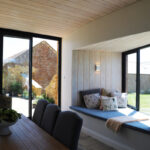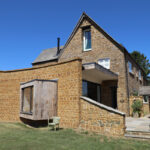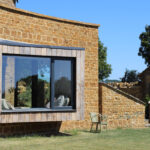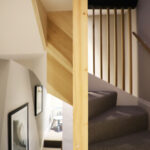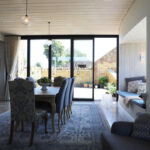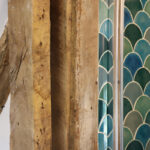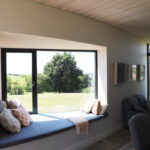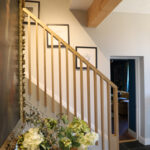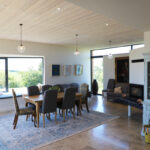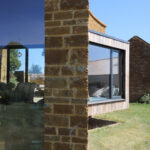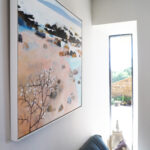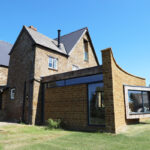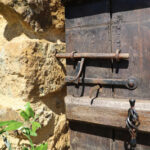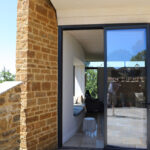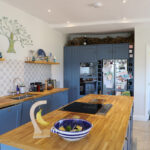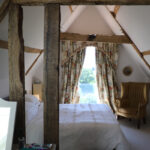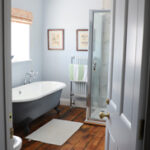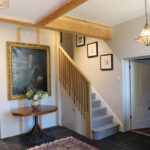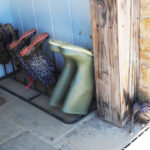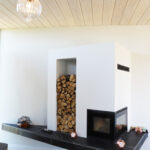Northamptonshire
This is a major refurbishment, loft conversion, new extension and porch to a traditional farmhouse transforming it from 5 to 7 bedrooms and adding a spacious new kitchen and dining room for a family. We reinterpreted the main arrival and internal movement axes to allow the spaces to flow. We opened up the building carefully and selectively to certain routes, views and sunlight aspects whilst creating calm spaces and protective areas from blustery weather. All the new openings are highly considered: two have seating, one which cantilevers over the landscape towards the best view aspect. Other openings provide privacy from neighbours but allow for excellent distant views and a wash of north light along the new convex inner wall face and lime washed timber clad ceiling. A large folding door with a cantilevered roof overhang will open the building to the warmer days or let the winter sun into the main living areas. Two new bathrooms, a WC and a utility room were added and the existing 400 year old structure was celebrated, revealed and accentuated. As well as dressed hornton stone we clad the projecting bay window, flat roof fascias, soffits and new porch in either a charred or lime washed Accoya. The landscaping and garden/ courtyard walls tie the extension visually to the nearby stone barn and provide a suntrap and weather protection for indoor/ outdoor use.
Built by West Country Renovations

