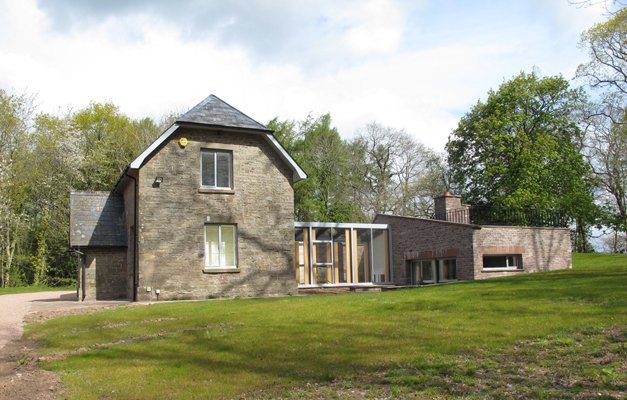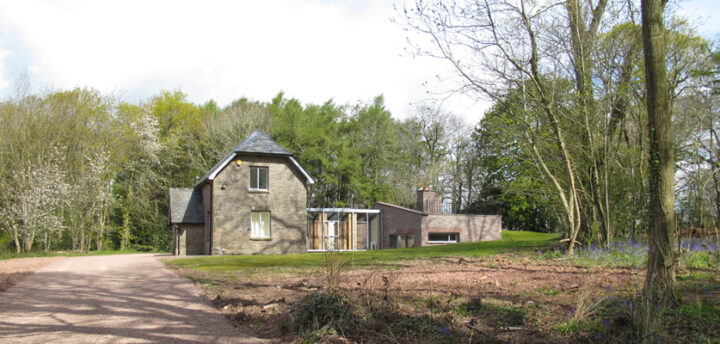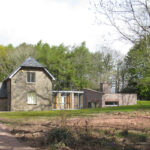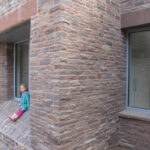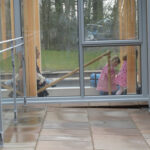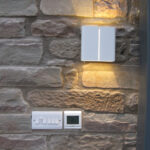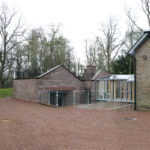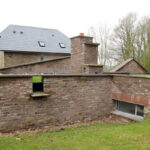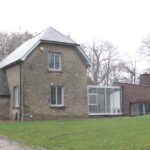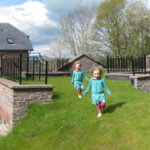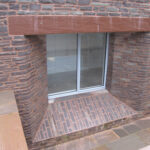Monmouthshire, South Wales
This is a residential refurbishment of a tiny gamekeepers cottage with a large new extension partially buried to hide some its volume from the planners. The cottage has superb views to the south and west and is surrounded by woodland and an old medieval stone quarry. Local stone is used joyously throughout. The cottage and extension are highly insulated and ventilated with two mechanical ventilation and heat reclaim exchange units. The heating and hot water is provided by extensive ground source heat pump and solar thermal panel for seasonal switch over. The garage is clad in western red cedar which will fade to a natural grey.
”JB Architects have recently completed a large extension to a Victorian keeper’s cottage for my wife and me to live in retirement. The county planners required the extension to be sunk partially into the ground behind the existing cottage and the architects’ plans were most imaginative, allowing light to pour into the low extension from either side of the cottage. No small planning detail was omitted and JB Architects were also responsible for project management and contract administration. These tasks were executed punctiliously, communicating daily by email with the building contractors and keeping close control of the contract budget. The final result is most satisfactory, with high ceilings and really good light.” John – Owner House in Monmouthshire, S. Wales
Built by H.G. Edwards Construction

